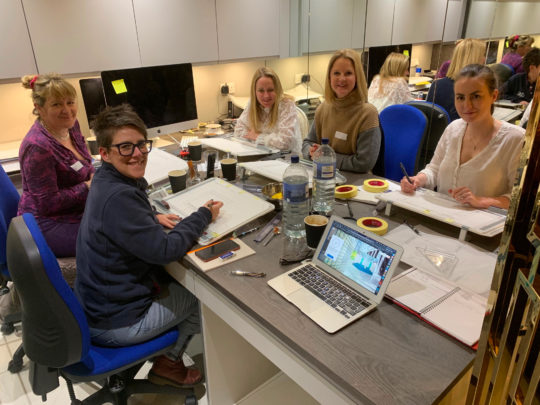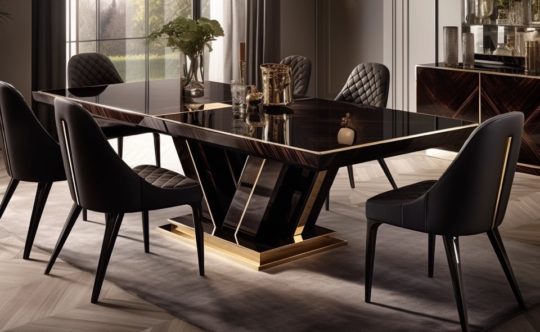Dear Juliette, Tanya & team,
I just wanted to send a quick note to say a big Thank You for everything. I thoroughly enjoyed the course and it was great to meet you all. I am delighted with my final design for the master bedroom and can’t wait to get started on the rest of the rooms using the new skills I have learned. I’m exhausted now though. A lazy evening with a glass of wine (or two) for me!!
Sally Stickland
Juliettes Design School Interior Design Course, March 2019 Cohort
Left to Right: Sally, Jen, Tanya, Alison, Stacey
Well, that’s our first Interior Design Course successfully completed, and I think Friday evening saw all of us with our feet up enjoying a well-deserved G&T. For beginners and enthusiastic amateurs, the Juliettes Design School Interior Design Course aims to take participants step-by-step through the fundamentals of the interior design process, giving them the skills they need to take on the interior design of their own residential projects.

Interiors journalist Alison Gibb, eager to start the 5-day Interior Design Course
Taking place in our lovely Chelsea showroom, it was a very intense, full-on 5 days – often exhausting but worth all the hard work. Every minute was packed with information, creativity and rather a lot of concentration. We were expecting lots of chatter and noise but, while there was plenty of conversation, there were times of intense concentration with everyone lost in their own world of measurements, drawings, furnishings and fabrics. Luckily, with lunch provided each day, it was a great chance to relax a little and catch up with what everyone else was doing.
Day 1 and working hard on floor plans
So many ideas
We could not have asked for a more fabulous mix of pupils – friendly, committed and eager to learn. Sally, Jen, Stacey and Alison came along with so many different ideas and four completely different projects to work on. Someone asked whether they were supposed to design their room in any particular style. Absolutely not! That is the last thing we would want. Our website is overflowing with images of luxury furniture in a whole range of styles but we would never push anyone in a particular direction. This Interior Design Course is all about exploring your own ideas and finding your unique style. In fact, our instructor Tanya was amazed at the individuality of each of the finished designs.
Everyone brought their own unique sense of style
From office to TV room
Interiors blogger Stacey Sheppard was working on a sleek new garden room to house her office, with a stunning glass-topped desk and chill-out seating (shame the hanging bamboo pod chair wouldn’t fit). Interiors journalist Alison Gibb was designing a colourful, cosy living room for someone else – something she said was nerve-wracking as you suddenly realise they might not like it (welcome to the world of interior design). Sally wanted to create a calm, contemporary and stylish master bedroom with a soothing colour scheme of warm neutrals. And Jen was torn between style and practicality in her family TV room. Working with Tanya, she found an oversized, family-friendly, snuggly sofa that still satisfied her stylish streak – and the rest then fell into place.
Stacey (aka The Design Sheppard) with her garden room/office design
Alison’s colourful living room design, inspired by a favourite painting
Sally used texture to add warmth to her contemporary bedroom
Jen’s TV room needed to be fun and family-friendly but still stylish
What surprised people the most?
Firstly, the need for a certain amount of maths and absolute accuracy. Some found this daunting but they really shouldn’t have worried. Designer Tanya was on hand at every stage to offer as much or as little help as required. We ask everyone to come along with a floor plan plus photos, with measurements. This can be as simple as a quick sketch with windows, doors, fireplaces, etc. marked. However, we then use this information to create a highly detailed and accurate drawing showing the floor plan and two elevations. The more measurements you have, the better.

from quick sketch…
This brings us on to the second surprise. The idea of an elevation was not generally understood. An elevation is a plan of a wall, showing location and size of windows, doors, fireplaces and any other features. The importance of elevations is to show how your furniture will look in situ. You can experiment by moving pieces around to see the size and height and how they work within the room. You may have done a floor plan before but accurate plans and elevations will really bring a design to life.

to accurate floor plans…

…and elevations
What did they learn?
In essence, everyone learnt a series of very practical skills to take away – skills they can use in the future to design any room in any house: scale drawings, furniture layouts, lighting schemes, colour schemes, moodboards. By using the process they have learned on this Interior Design Course, there should be no more trial and error in their designs. They will be able to test their ideas and see exactly how things will look before making expensive mistakes. We also explain how to cost a project and create a scheme of works for any external contractors.
Each pupil was given their own interior design kit to work with, including a drawing board, fine drawing pens, and everyone’s favourite item; a scale rule. This is one of the secrets to an accurate scale drawing. We work on a scale of 1:20 but the rulers allow for various scales, depending on your project.
All equipment and materials were provided
Once the floor plan and elevations were drawn to scale, everyone worked on 3 ideas boards. Interiors journalist and blogger Alison Gibb explained that working on the different boards made it obvious how a room should be laid out. “It’s no longer just in your head. You realise that things you thought would look amazing simply won’t work. It means you can keep adjusting your design to create a room that is coherent, comfortable and all pulled together. The best part of this is that we will be able to use these skills to design any other room.”
What was everyone’s favourite part of the Interior Design Course?
To be honest, we thought it would be the research/shopping trip to the Design Centre at Chelsea Harbour but that proved to be more stressful than we had envisaged. There was so much to choose from that it was difficult to narrow down to just a few, carefully selected samples in the time we had available. What people seemed to enjoy most was pulling everything together towards the end of the week, using the skills they’d learned. Plans and furniture layouts were done, they had chosen furniture and lighting, they had their fabric and paint samples and it was simply a question of putting their moodboards together. Everyone felt a great sense of achievement as their ideas came to life on the page.
The final day, fuelled by fizz and doughnuts!
Individual Attention and Support
We always knew that 5 days was a tight timescale with everything we wanted to fit in. Thanks to Tanya’s extensive experience and unending support, everyone surprised themselves with just what they could achieve in such a short time. Pupils said that Tanya was a natural teacher and they received plenty of individual attention. The course was tailored to each specific room but the skills will be easily transferrable to future projects. Even the most complicated parts of the process were presented in digestible chunks so that no part of the course was overwhelming. And everyone was delighted with their finished design. We can’t wait to do it all again in April. Why not come and join us for an intensive 5 days of creativity, inspiration and fun? Sign up now to secure your place.









