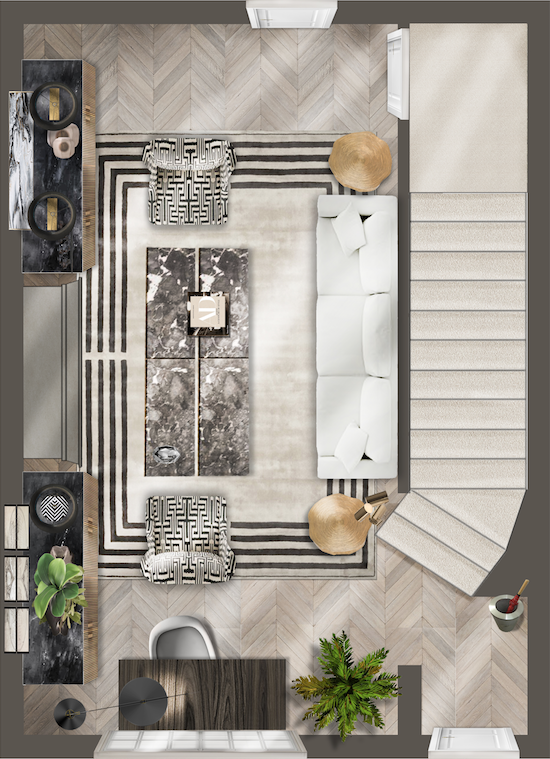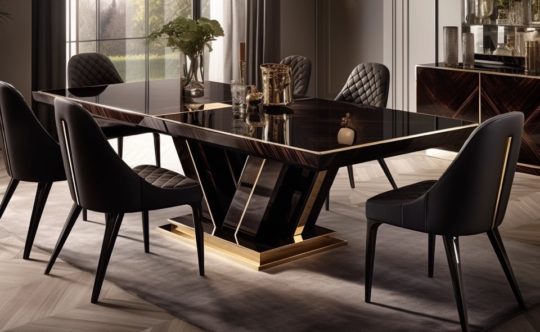Last week, we brought you Part I of our latest interior design project – the master bedroom of this lovely Windsor property. This week, we’re looking at the initial stages of the living room design, and we’ll bring you further updates as we go along. The clients feel that the living room feels unloved, dark and cramped. In no way does it reflect their tastes or personality. So, it’s thinking caps on…

The Living Room Interior Design Brief
This is a traditional house. The owners asked us to produce a design that is fresh and contemporary yet still compatible with the classic feel of the property. They want to increase the feeling of light and space but are looking for a room that is still warm and welcoming. Again, they are seeking quality, luxury and a high end look.
The Design So Far…
Our first step has been to work closely with the clients to decide on colours, fabrics and finishes. The calm and understated look they want is to be offset with touches of glamour and luxurious materials. We have chosen an array of complementary textures including linen, nubuck, a hint of natural wood and a beautifully patterned, gold-flecked marble. To increase the feeling of space, the sofa will be wide and low, the horizontal bands accentuating its smooth, linear design. To keep the warmth they are looking for, it will be upholstered in a gorgeous, textured ivory fabric. Then, to add interest, we are bringing in some wonderful, on-trend, geometric elements with chairs, cabinets and a fabulous rug set against the pale chevron flooring.

A Warm Neutral Colourscheme
The palette is monochromatic, neutral and light but always with a subtle warmth throughout. Stronger accents in the occasional chairs, accessories and artwork appeal to the clients’ outgoing personality without overwhelming the room. Whilst they love the traditional feel of the wood panelling and the fireplace, both are too dark and dated. These will be painted in a soft ivory, again increasing the feeling of space and light. The staircase balustrade will be replaced by floor-to-ceiling champagne gold bars, a clever marriage of traditional and contemporary. The combination of soft golds and chrome with accents of matt black further enhances the contemporary feel of this glamorous yet unpretentious living room.
A Glamorous Centrepiece
One of our favourite pieces of this whole interior design has to be the stunning, oversized coffee table in the centre of the room. Low and wide to complement the sofa, it is finished with a fabulous feature table top in a spectacular rich patterned marble with eye-catching flecks of gold. It adds just the right air of opulence and luxury without overpowering the overall interior design.


Watch Out for Updates
We’ll bring you updates as this wonderful Windsor project goes along. Watch out for photographs, videos and social media posts. If you can’t wait for the big reveal, take a look at some of our other interior design projects. Maybe they will inspire your next project?
Your Next Interior Design Project
If you think we could help with your next project, just call us for a chat or drop us a line. Whether it’s one room, a whole house, a rental or a property development, our interior design team can handle everything from initial consultation right through to final installation. Or we can work with your existing contractors to provide a seamless service. Call and find out what we can do to make your life a little easier.
